Looking for a versatile, modern space in the heart of Surrey? G Live is Guildford’s premier venue for conferences, corporate events, live performances, weddings, and community functions. With contemporary facilities, expert event support, and a central location just a short walk from Guildford station, G Live offers everything you need to deliver a seamless and memorable event.
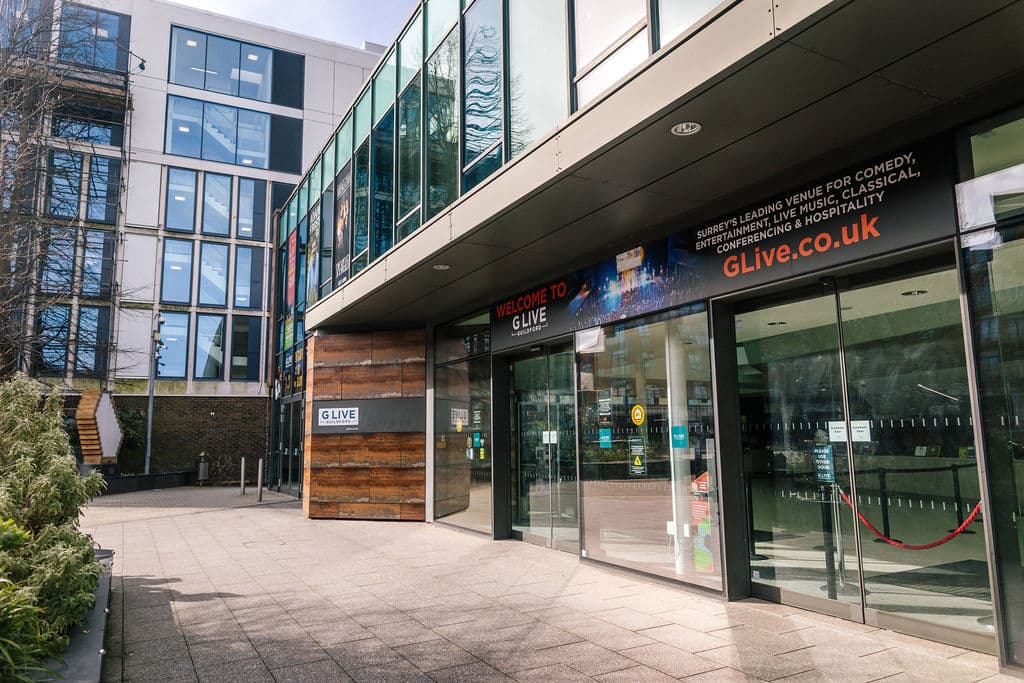
Our in-house technicians can manage lighting, sound, projection, and hybrid event requirements.
Dedicated event managers will support you from enquiry to delivery, ensuring a smooth and professional experience.
Choose from a variety of food and beverage packages, from canapés to full banquets, with licensed bars available throughout the venue.
All rooms can be configured to suit your needs, from theatre-style to boardroom, cabaret, and banquet.
G Live is a fully accessible venue with step-free access, accessible toilets, hearing loops, and designated seating.
Located in central Guildford, G Live is a 10-minute walk from the train station and easily accessible via the A3.
For public-facing events, we can provide promotional support via our website, email campaigns, and in-house displays.
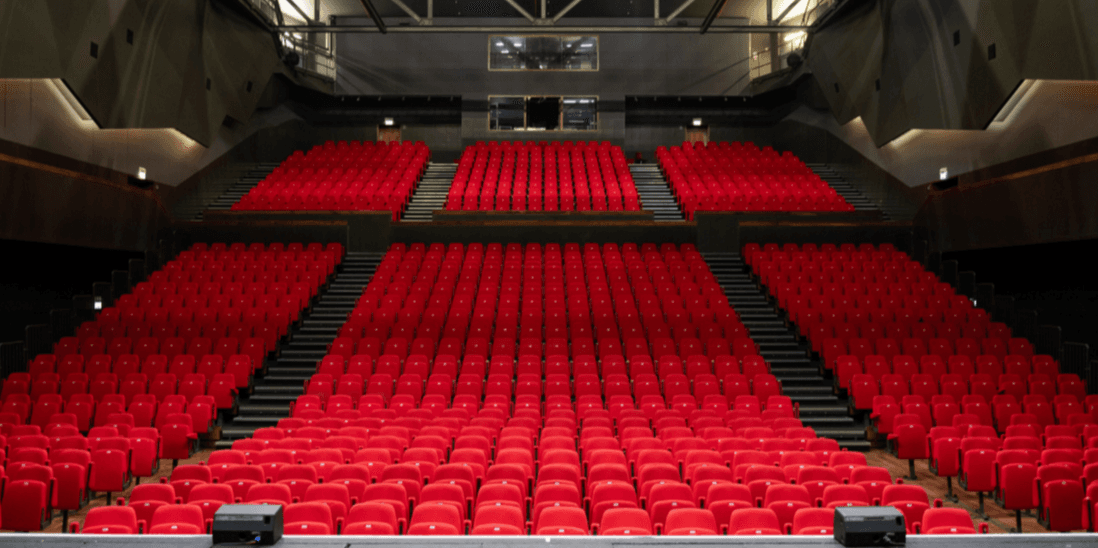
G Live’s impressive Main Hall is a fully flexible auditorium, ideal for large-scale events, conferences, award ceremonies, product launches, or live performances. Full in-house technical and AV support, multiple layout configurations (theatre, banquet, standing) and accessible stage and loading facilities.
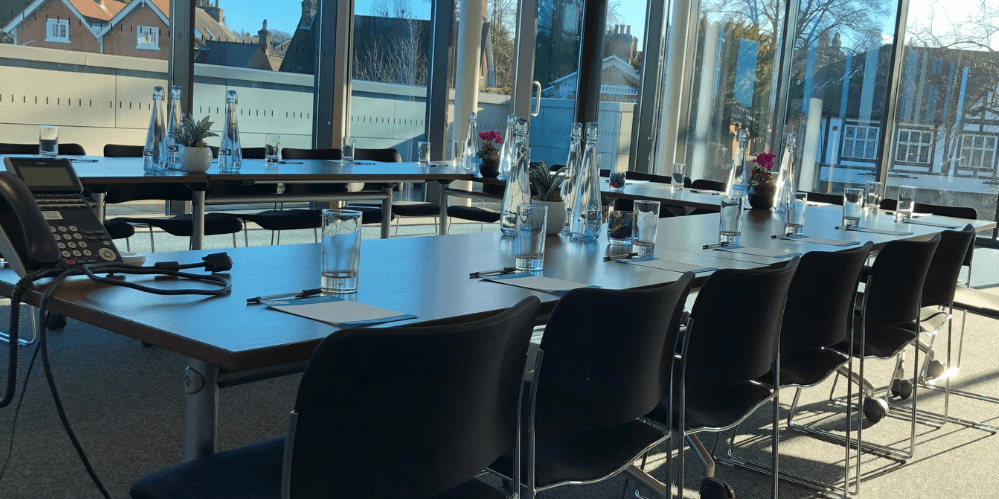
A stylish, light-filled space overlooking the front of the venue, suitable for receptions, networking, or VIP gatherings. Overlooking the landscaped gardens and featuring a private balcony, Glass Room is the perfect space to impress your guests. Three out of the four sides of this room are fully glazed, creating a space like no other. With its own separate entrance and reception area, Glass Room can be used independently from the rest of the building and can offer a variety of experiences from stylish champagne and canapé receptions to superb dining from either of our set menus or a bespoke menu chosen by you.
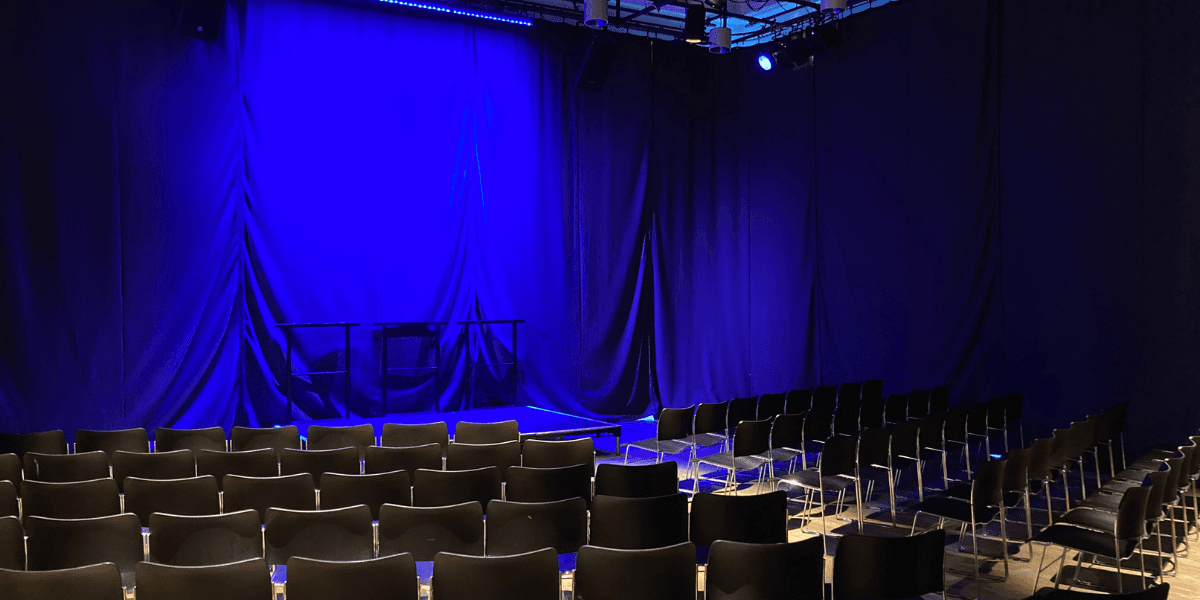
A more intimate and adaptable space, perfect for meetings, workshops, receptions, or small-scale performances. With high ceilings and an integral bar as well as full blackout, sound and lighting facilities, our Bellerby studio is perfect for smaller and more intimate performances, high-impact presentations, or as a more informal private area for social gatherings. Our studio also opens out onto a large paved garden area, ideal in the summer for strawberries and Pimms on the lawn!
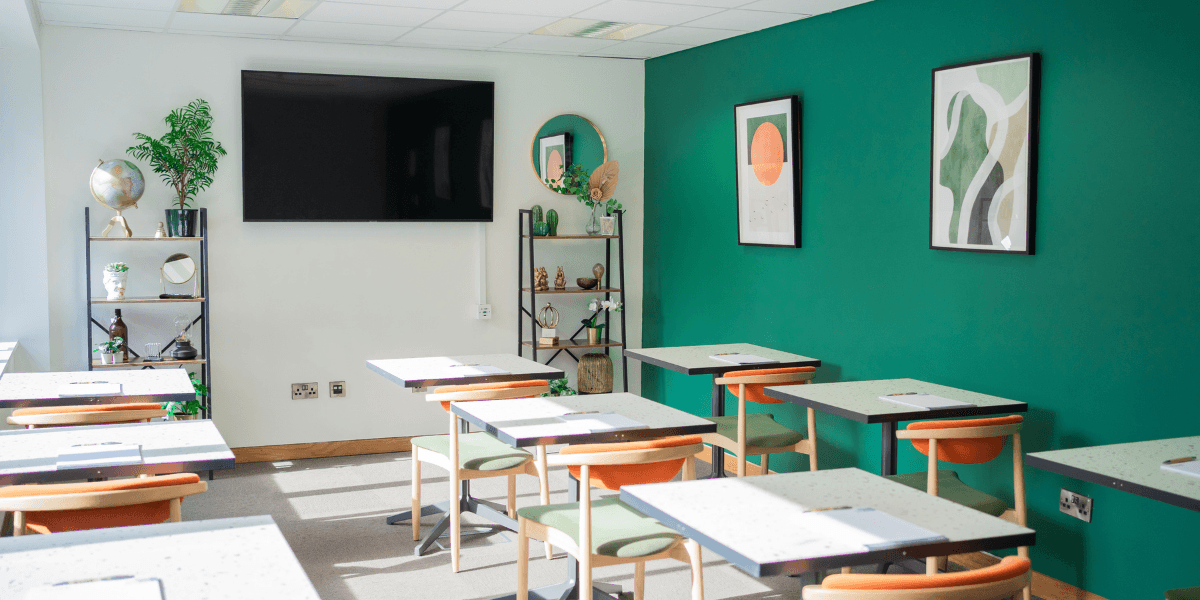
Our seminar rooms are the perfect spaces for conferences or business meetings, during which you can take full advantage of the integral AV facilities. The space can also be used for private dining, celebrations and social gatherings.
As private dining rooms, with food expertly prepared on-site and a quality wine list, these spaces offer corporate and individual clients exclusive settings for entertaining before a show, with the convenience that your show or concert seats in the Main Hall are only a very short walk away. Coffee and dessert can be served in the interval, and there is the option to return after the performance.

We have three levels of foyer space which can be used as standing space for drinks, canapes, and much more. Capacities are as follows: The Mezzanine - 60, Upper Foyer - 30, Lower Foyer Bar Area - 100
Space | Description | Capacity & Layout Options |
|---|---|---|
Main Hall | A large, flexible auditorium ideal for conferences, performances, awards, and product launches. | Up to 1,000 seated (theatre) Banquet: up to 350 Standing: 1,700 Custom layouts |
Bellerby Studio | A modern, multi-use space perfect for workshops, meetings, and fringe performances. | Up to 1,000 seated (theatre) Banquet: up to 350 Standing: 1,700 Custom layouts |
The Glass Room | A light-filled room overlooking the front of the venue, ideal for VIPs, dining, and creative sessions. | Reception: 60 Boardroom: 30 Banquet: 40 |
With a variety of options available to suit all requirements, our dedicated hospitality team will work with you to plan your perfect event.
Dedicated and experienced on-site hospitality team
Professional staff delivering exceptional service
Free Wi-Fi
Air conditioning
Recommendation for live entertainment, which the G Live team can arrange for you
Large selection of AV equipment
In-house PA system
Coach set-down and pick-up facilities
Comprehensive access facilities
Our hospitality team are happy to discuss menu requirements to incorporate any themes or special requests, making the best use of seasonal, local and organic produce. Whatever the occasion, corporate or private event, birthday, wedding, Bar Mitzvah or other celebration, your event will be personally catered for by our own creative and innovative team of chefs.
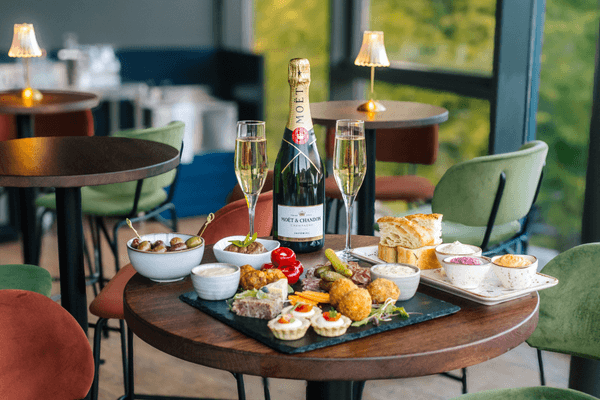

Fancy landing a role at our theatre? Our cast is constantly growing and we'd love you to be a part of it!
View All Jobs